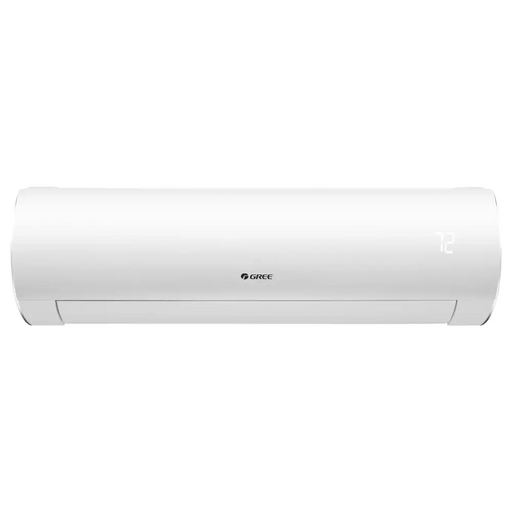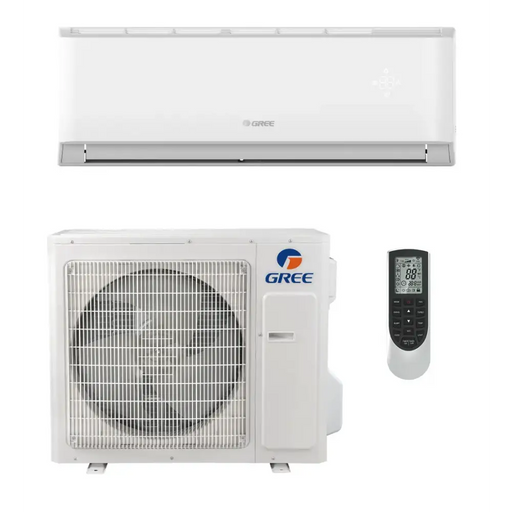Use our mini-split sizing calculator to size your ductless system, whether you need a mini-split for a single room or rooms.
To use the calculator, first enter your room name, then select room height, and then enter the width, length, number of windows, and number of occupants.
Then, select your climate zone using our climate zone chart below the calculator. Lastly, select your home's insulation state and the room location. Now you're ready to hit "Calculate BTU"!
In the case of multi-room setups, tap on "Add Room." The added room will be added below the climate region chart. You can delete the room using the "Delete Room" button.
Should you have a more intricate arrangement and need sizing guidance, please get in touch with The Trade Table at info@thetradetable.com or 256-633-6553.

Added Rooms:
Mini Split Sizing Calculator Chart
BTU Capability Square Feet
6,000 BTUs Up to 260 sq ft
9,000 BTUs 240 - 390 sq ft
12,000 BTUs 360 - 500 sq ft
15,000 BTUs 480 - 620 sq ft
18,000 BTUs 600 - 750 sq ft
24,000 BTUs 720 - 1,000 sq ft
30,000 BTUs 960 - 1,240 sq ft
36,000 BTUs 1,200 - 1,500 sq ft
42,000 BTUs 1,440 - 1,740 sq ft
48,000 BTUs 1,680 - 2,000 sq ft
54,000 BTUs 1,920 - 2,240 sq ft
60,000 BTUs 2,160 - 2,600 sq ft


















































